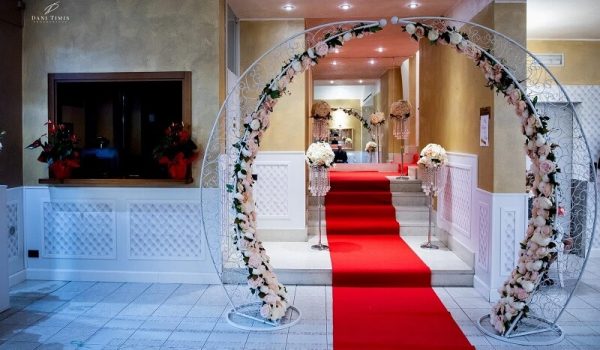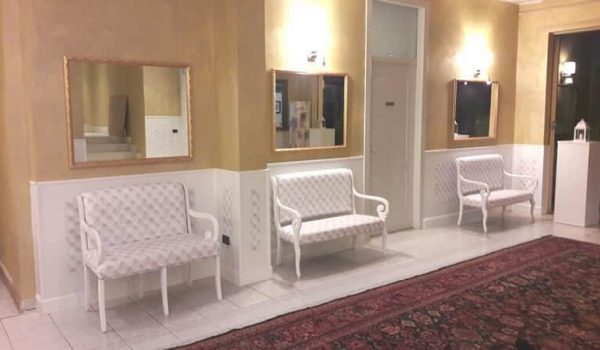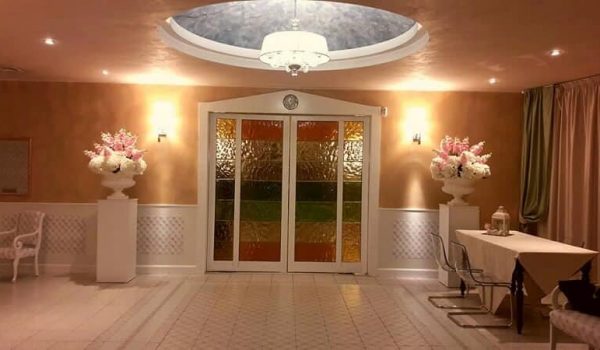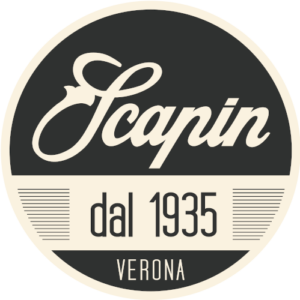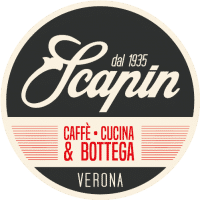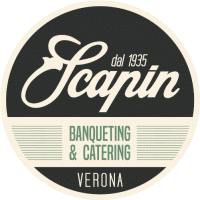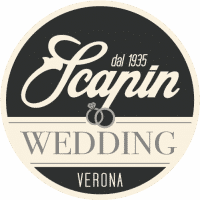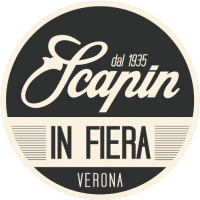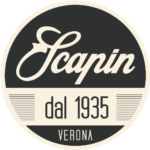A large structure, immersed in the greenery of the Veronese countryside, that offers the possibility to utilize spaces of various sizes, styles, and settings.
A grand salon for parties on the first floor, this room is also equipped for meetings, conventions, and company events. Two smaller rooms are located on the ground floor, the Sala delle Colonne (Column Room) and the Sala Chalet (Chalet Room). An ample parking area for cars and buses is located behind the structure and a long green space with trees and flowers holds a luminous gazebo for use in the warmer months.
A modern kitchen that yields optimal results in the preparation of products, tested by important chefs and designed for the production of high level gastronomy.
OUR EXPERIENCE, A GUARANTEE FOR OUR CUSTOMERS.
We pay particular attention to regional specialties to produce a cuisine that is perfectly integrated with the territory. We thus favour cheeses and cold cuts from the northeast part of Italy. Rich, authentic dishes strongly linked to tradtion, with a modern interpretation and embracing the most advanced culinary techniques in order to ensure the conservation of the healthful and organoleptic qualities of the products used.
SALA DELLE COLONNE (COLUMN ROOM)
Located on the first floor, the room is reached after passing through the reception hall featuring a beautiful cupola frescoed a pale sky blue, which accompanies guests into the Sala delle Colonne. 200 sq m of space with a seating capacity of 220. This elegant room features round tables and is characterized by the central columns that lend it its name.

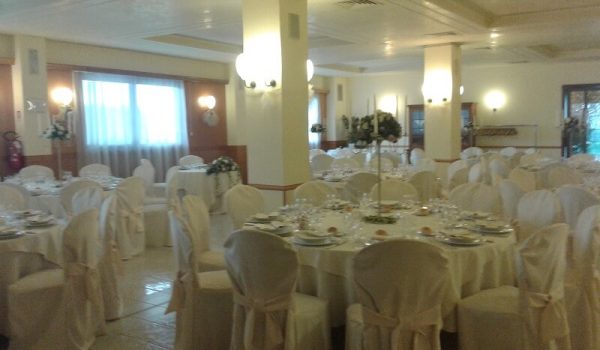
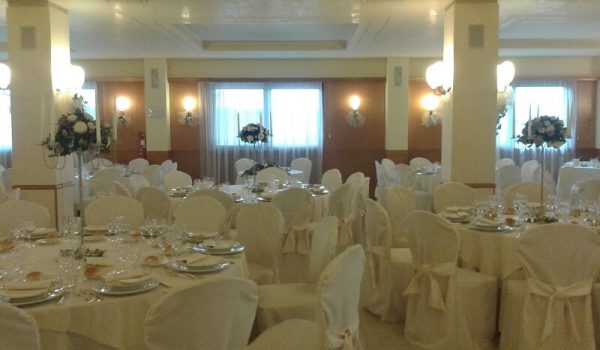
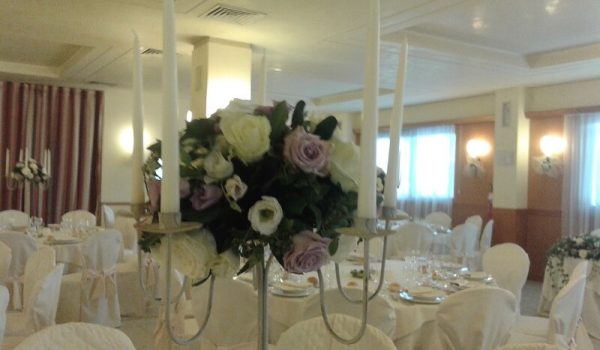
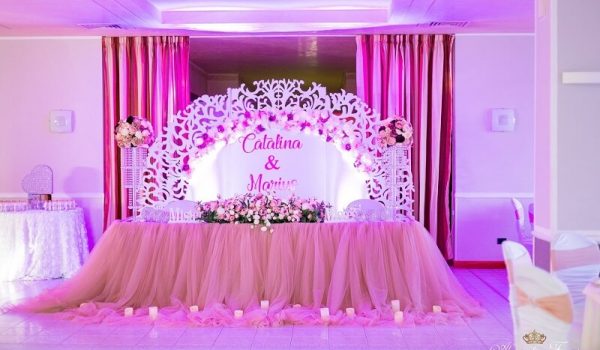

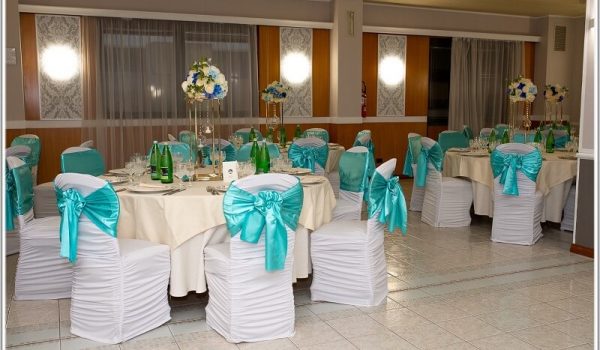
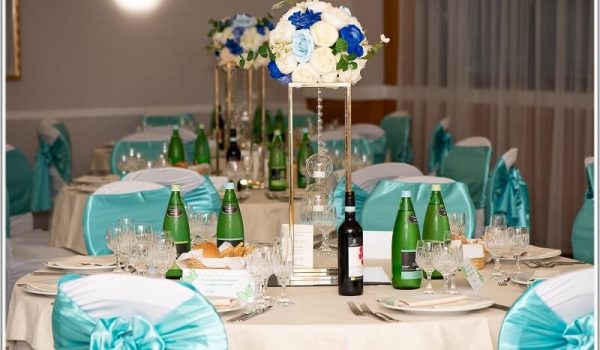

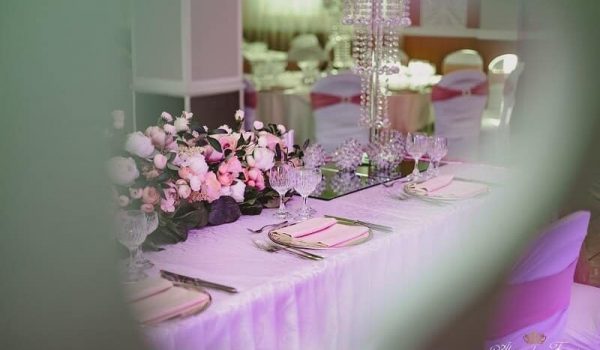
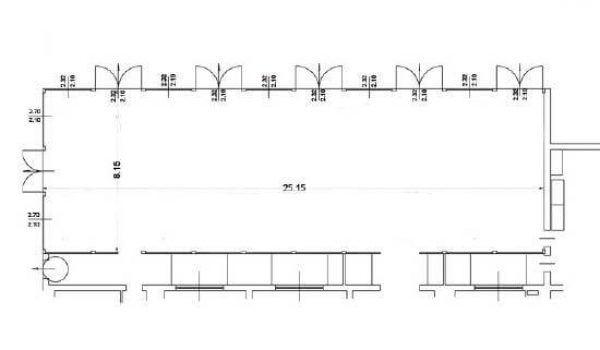

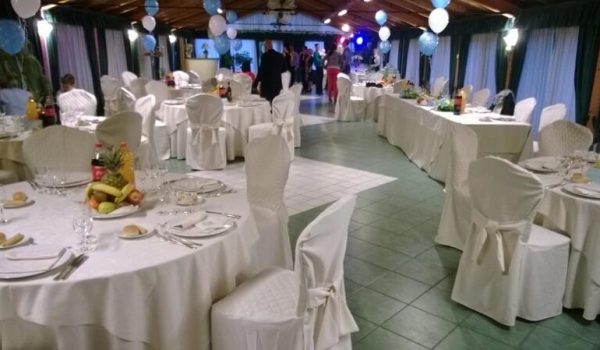
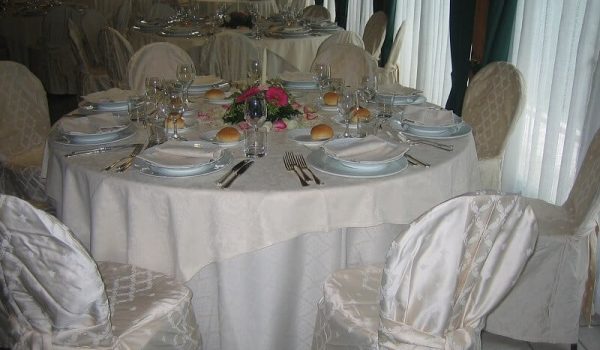
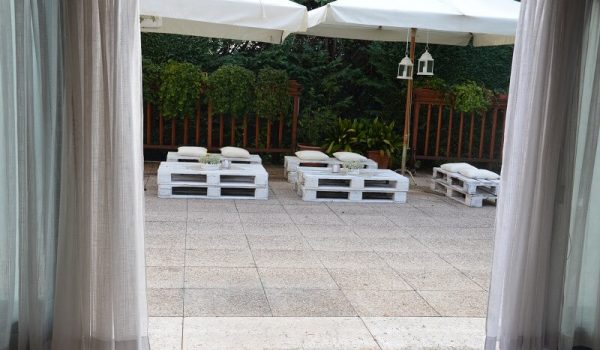
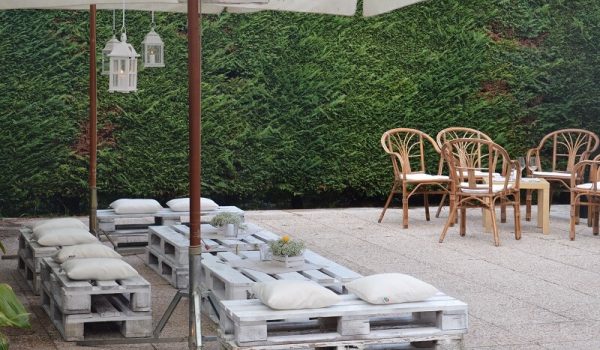
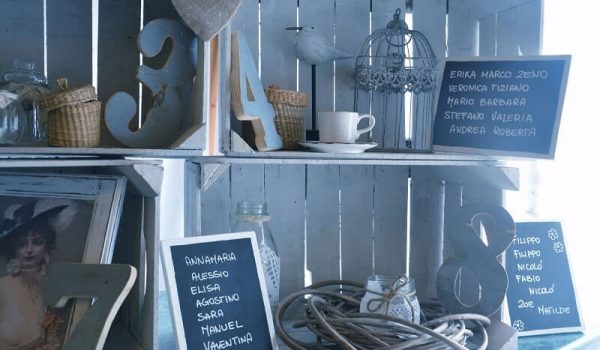

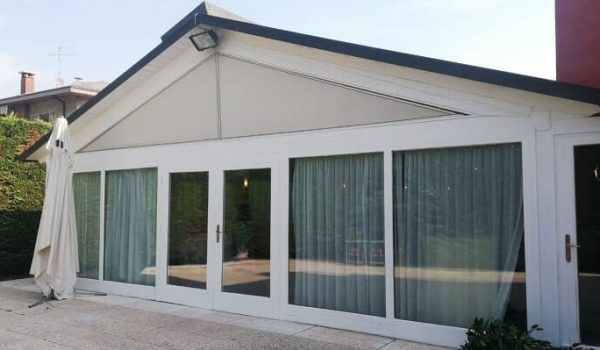
SALA CHALET (Chalet Room)
A welcoming, rectangular room of 200 sq m able to accomodate 180 seated diners. An open space where the warmth of the wood will win you over. It is distinguished from all of the other spaces for its refined simplicity and evocative setting. A long window lends light and freshness to the environment and a beautiful bar is an ideal addition for more informal occasions and original parties.
SALONE DELLE FESTE (PARTY ROOM)
A multi-functional open space adaptable for variable numbers. 460 sq m of space with a capacity for up to 500 seated diners. Suitable for grand banquets and events and also equipped for congresses, meetings, conventions, workshops and other business initiatives. A large stage can host live music and exposition events of various kinds. This is a high-profile open space distinguished for the elegance and versatality of offerings for private clients and businesses.
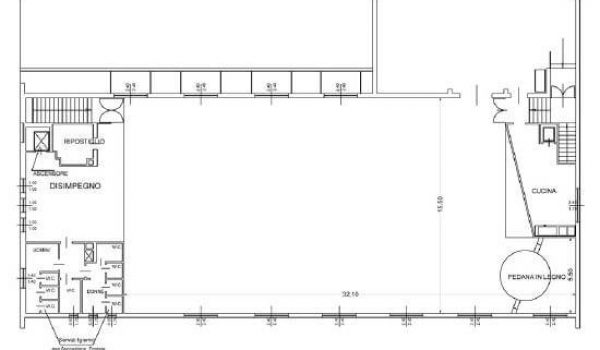
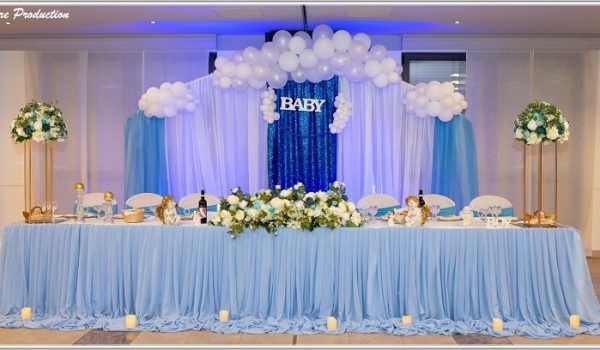
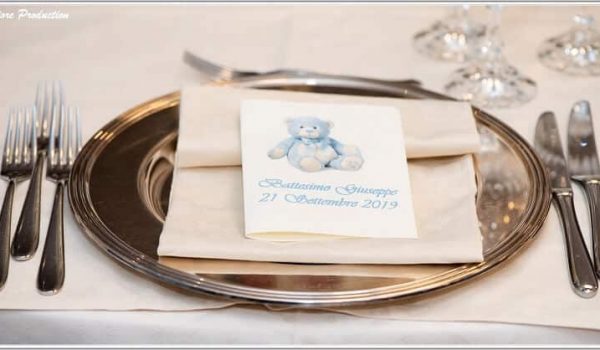
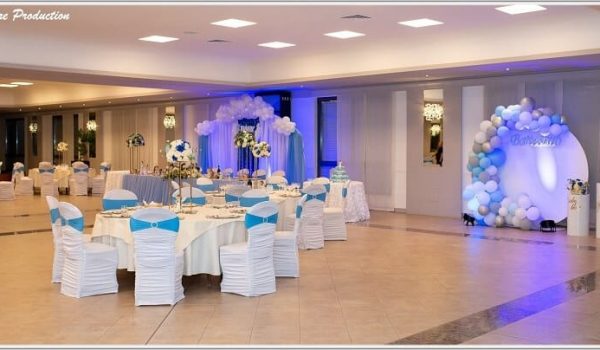
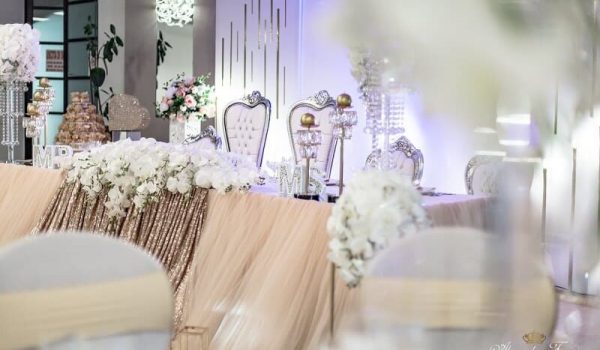
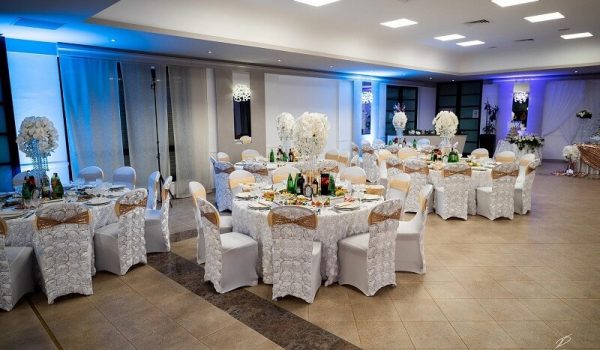
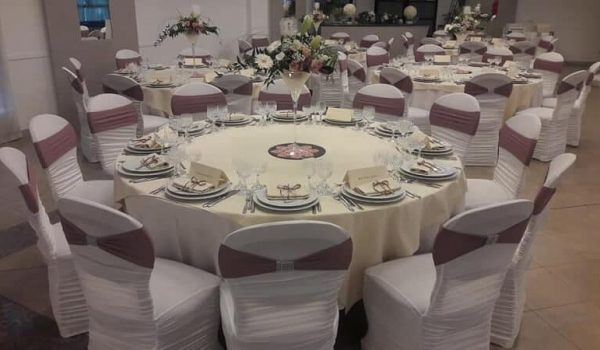

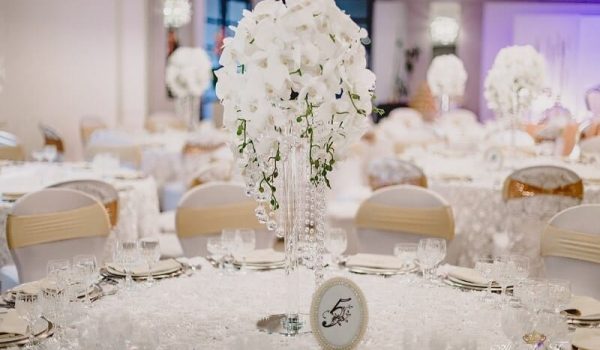
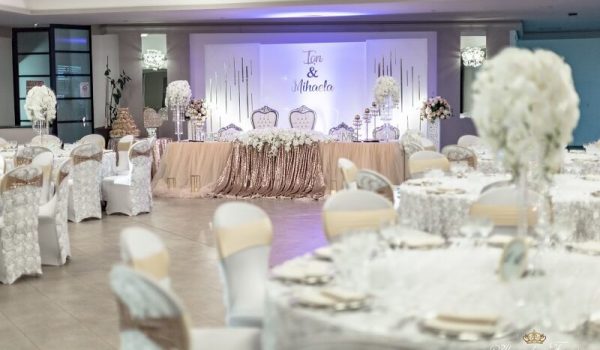
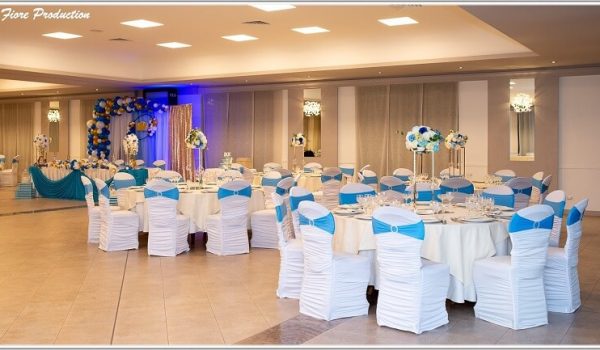
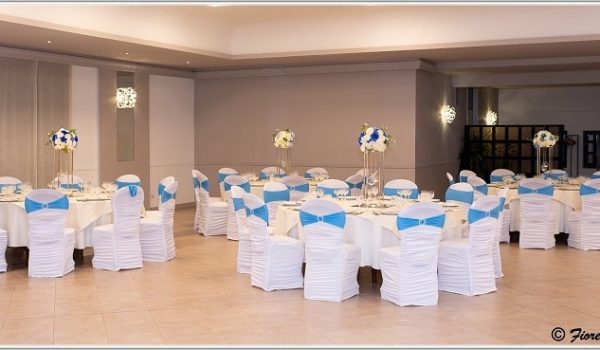
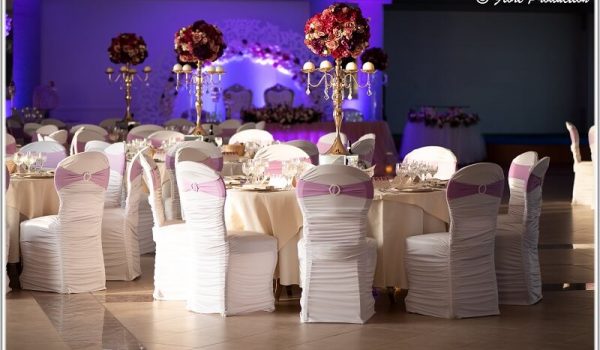
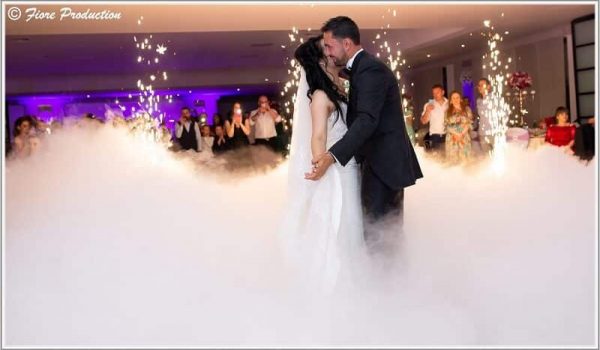
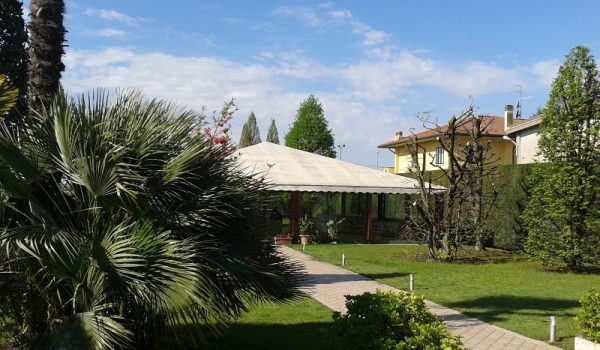
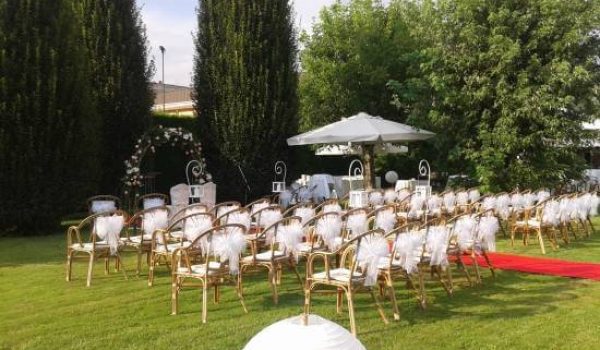
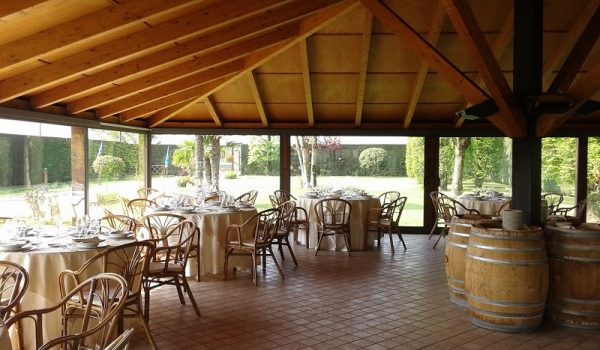
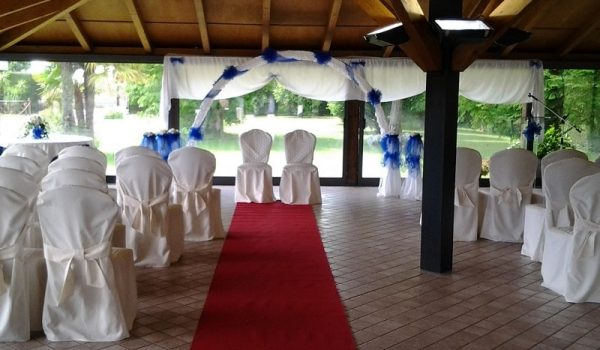



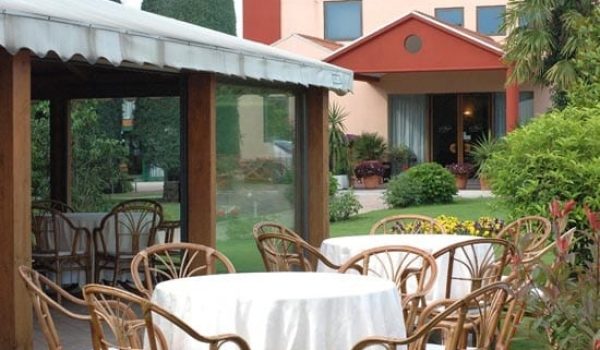
GARDEN GAZEBO
A space immersed in the greenery of the Ca’ Scapin garden, it is the ideal site for aperitifs and informal moments amongst guests. The ideal place to thoroughly enjoy the outdoor spaces, during both private and company events. Built with wood beams and windows, it will amaze your guests with its evocative atmosphere.
ENTRANCE OF CA 'SCAPIN
Inside our large structure you will find the entrance to the various rooms where we organize ceremonies, meetings, private and corporate events.
Ideal area to receive guests before the start of the event.
